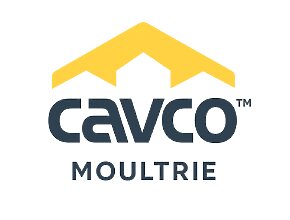At Affordable Homes of Crestview, we’re proud to feature Cavco Homes built in Moultrie, respected for their reliable construction, thoughtful layouts, and energy-efficient performance. These homes are built with families in mind, offering dependable quality and modern style at an affordable price.
From sleek single-section models to larger multi-section homes, Cavco Moultrie provides a wide range of floor plans that balance comfort and function. With solid materials, updated finishes, and long-term value, these homes are made to fit the way you live.
Visit Affordable Homes of Crestview to explore Cavco Moultrie Homes, serving Northwest Florida and surrounding areas.

All sizes and dimensions are nominal or based on approximate builder measurements. 3D Tours and photos may include dealer and/or factory installed options. Affordable Homes of Crestview reserves the right to make changes due to any changes in material, color, specifications, and features at any time without notice or obligation.